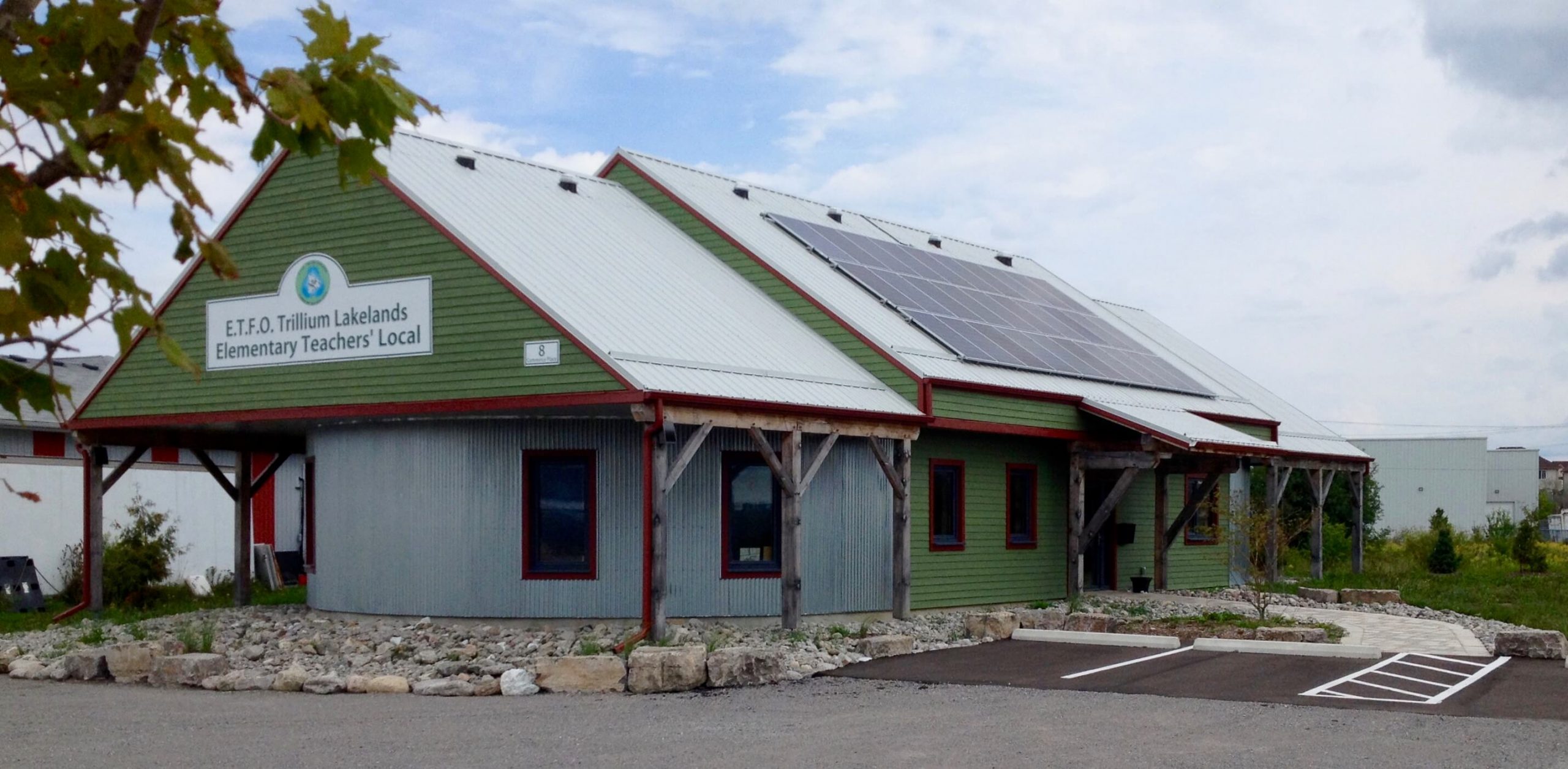Passive House is a building certification program that focuses on dramatically improving the energy efficiency of new and renovated buildings. Overseen in this country by the Canadian Passive House Institute (CanPHI), the standard originated in Germany in the late 1980s and buildings that comply with the standard will have energy use reduced by 80-90% from current Canadian code requirements. Specifically, Passive House buildings must have an annual heating and cooling demand of not more than 15 kilowatt hours per square meter of building (15 kWh/m²) per year, and total primary energy (calculated as source energy, not metered energy at the building) must not exceed 120 kWh/m² per year. In addition, an air tight building enclosure is a requirement, with leakage no greater than 0.6 times the house volume per hour as tested with a blower door (0.6 ACH/hour at 50Pa).
This is our first building designed to meet the Passive House standard, though we have used the Passive House Planning Package (PHPP) software as our energy modelling software for the past three years.
Although are not intending to have the building certified, we wanted to meet the standard and achieve the energy reductions using our low-energy, low-impact range of building materials. We worked with Rob Blakeney of Local Impact Design to model the building and advise us on insulation levels, passive solar aspects and to design the heating system.
While the term “passive house” is an attractive one, it is quite misleading as the buildings do not feature passive (ie, non-mechanical) systems. In fact, Passive House buildings typically require a mechanical ventilation system to run 24 hours a day. The leap to Passive House standards means that conventional heating systems can often be left out of the design, and instead buildings can be heated with small amounts of heat input into the ventilation air distribution system or other low-input systems.
At the teachers’s union building, a 1 kilowatt heater is used in each of the three main ventilation air supply ducts to provide heat to the three offices. In general, this is the main source of heat for the building. A ductless mini-split air source heat pump is in place in the large meeting room and can provide additional heat capacity when required (though its inclusion in the system had more to do with meeting peak cooling demands in the summer). Through this year’s very cold February weather, the system had no problem keeping the building warm and comfortable… pretty impressive given that the heat source is the equivalent of running two toasters!
We were keen to build to Passive House standards because the most typical means to reach this level of performance has been to use a lot of foam insulation to achieve the necessary R-values and air tightness. We wanted to bring our low-impact, locally-sourced material palette to the challenge, using straw bales, cellulose, clay plaster and simple air tightness detailing to the highest levels of performance. In this way, we can lower both the energy use of the building, and also the embodied energy. Walking into the building when it is -25C outside and feeling the wash of warm, fresh air and knowing that the heat source is minuscule has been very satisfying!






