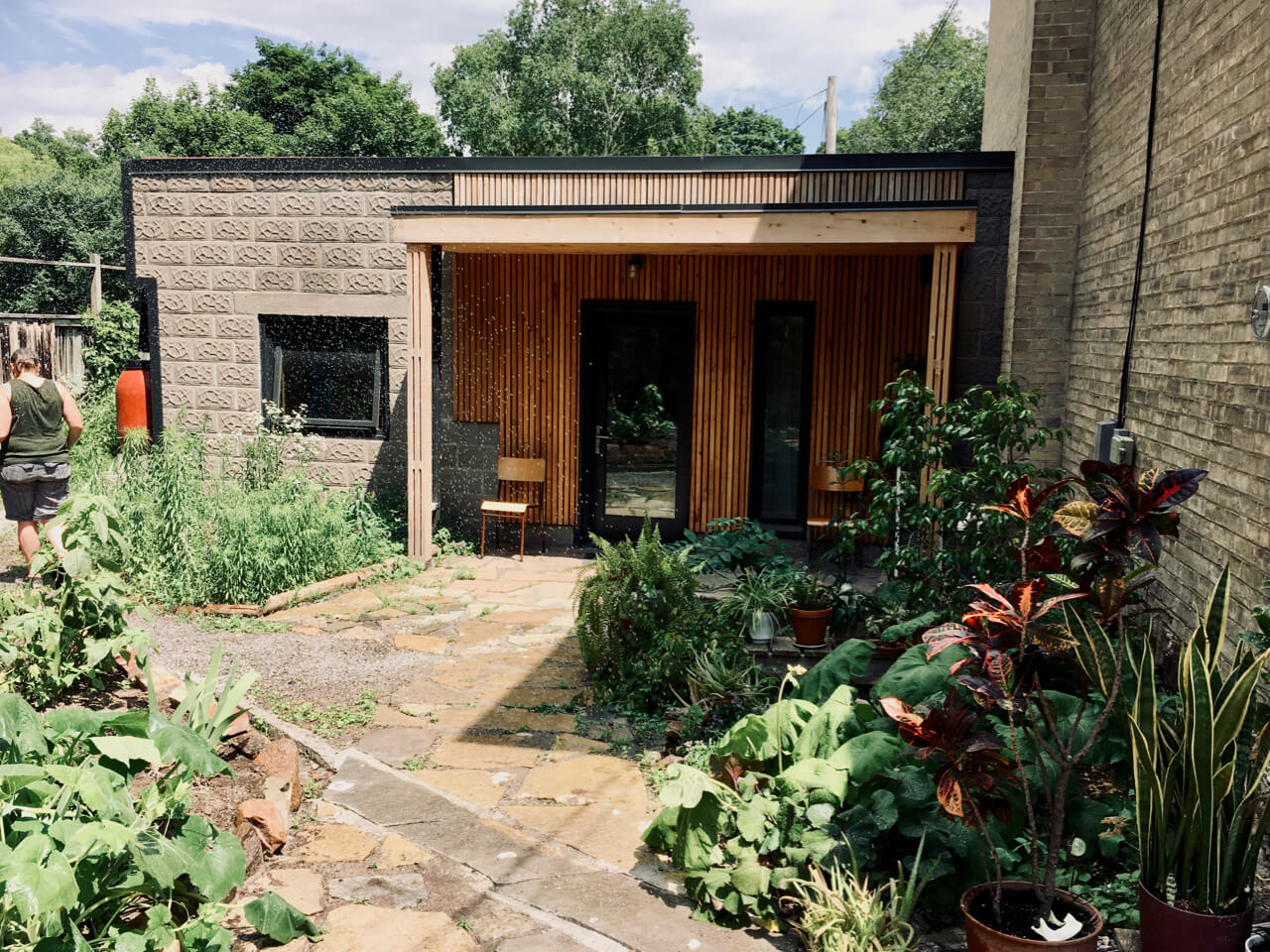Nature’s Place Museum
natural building for a museum of nature
2007 Sustainable Building & Design project
In the middle of the municipal complex in Minden, Ontario sits Nature’s Place, a museum focused on the natural heritage of the area.
The museum display area is built around a replica of an old log cabin, and incorporates trees, natural finishes and even animal footprints in the floor to give visitors a sense of the outdoors as they view exhibits that celebrate natural heritage.
Straw bale and straw/clay walls with earthen and lime plasters
Locally harvested timbers and wood siding with natural finishes
Hydronic in-floor heating and full heat recovery ventilation system
Cordwood interior wall with earthen mortar
Energy efficient building enclosures with triple pane, fiberglass frame windows
View this project from start to finish!
Flip through our project e-book and visit our blog for posts related to this project
Explore our other projects
Geneva Park Duplex Family Cabin
2019 Sustainable Building & Design project- Small, affordable, healthy, climate-positive… this is what the Geneva Park YMCA wanted for their new duplex family cabin. Our answer to these needs is a sweet little two-unit cottage that blends the best conventional materials with some great natural building innovations…
Refacing an Addition
2018 Sustainable Building & Design project- When the City of Peterborough allowed accessory dwelling units (ADUs) on downtown lots to increase density, the owner of this empty, 100 year old concrete block garage envisioned a new living space…
Ecology Park Building
2018 Natural Building Intensive project- The Ecology Park is a five acre showcase of sustainable landscape ideas and resources operated by Peterborough GreenUP. When they needed a programming hub to provide shelter…










