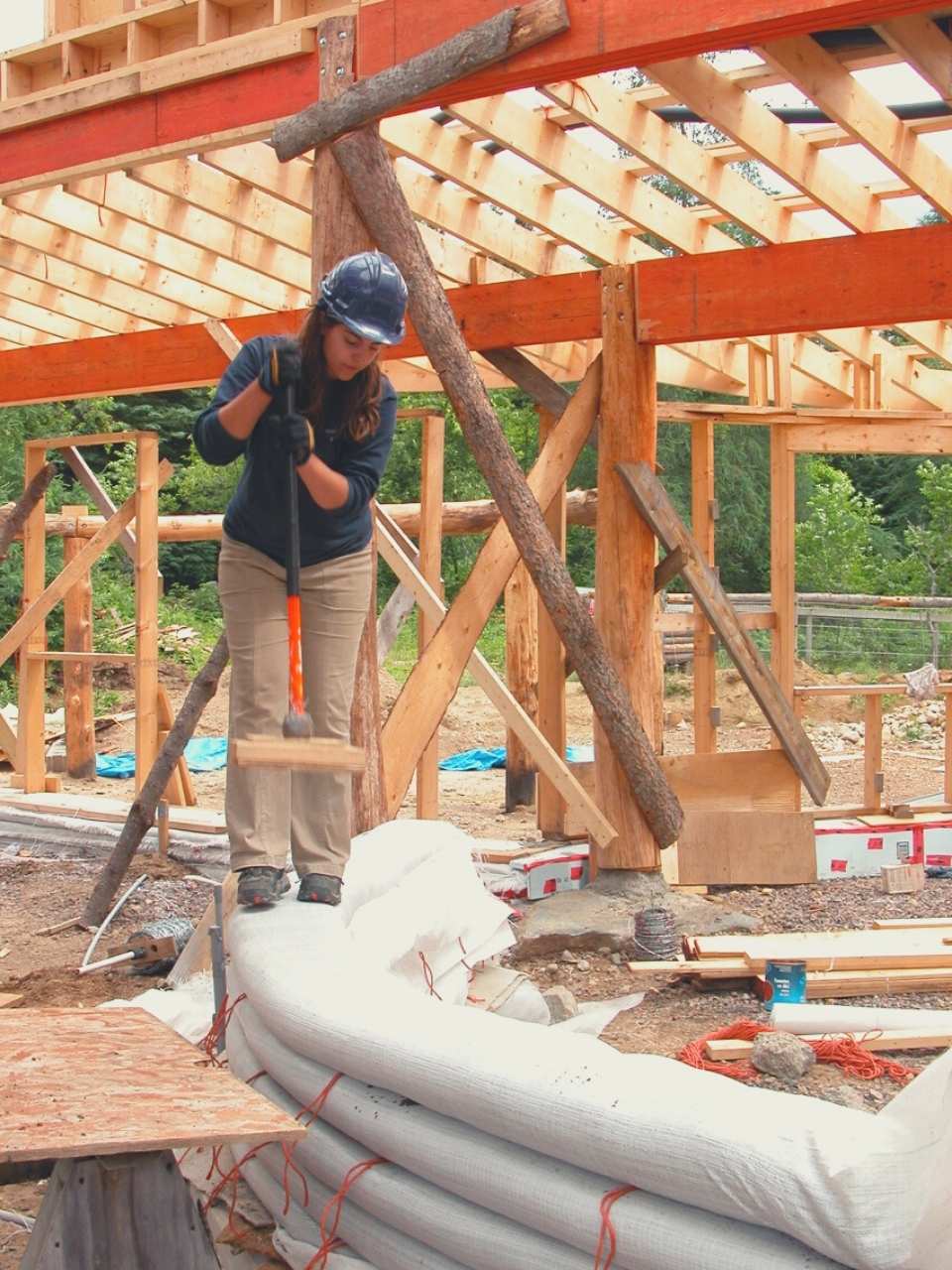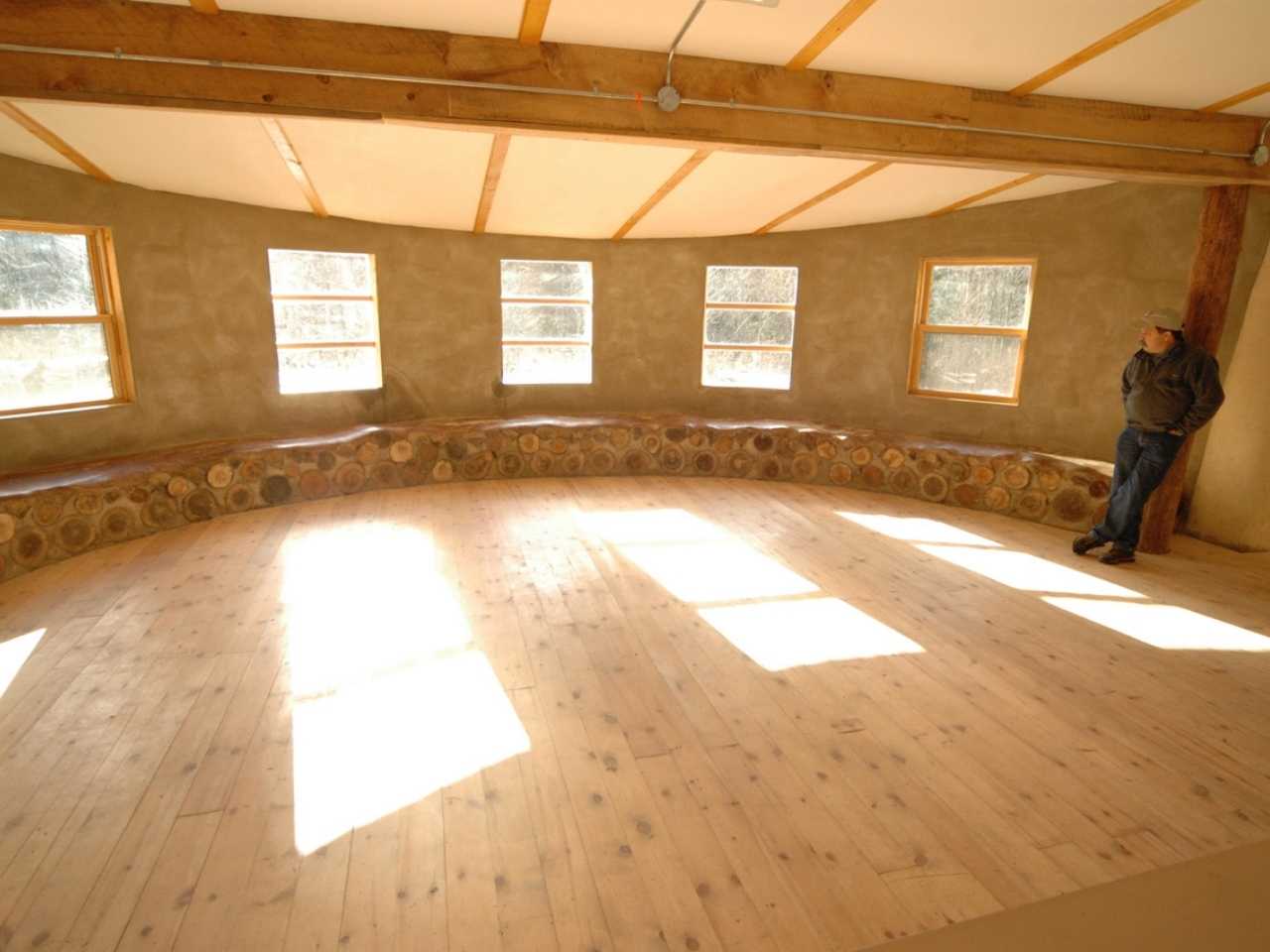Kinark Sustainable Living Centre
An experiment in prefaB construction
2006 Sustainable Building & Design project
For Kinark’s Sustainable Living Centre, we set out to create a beautiful, functional and comfortable space using materials and methods that have the least possible effect on the environment during construction. Nearly all the materials were harvested on site or locally, using the abundant resources on the 600 acre site. The resulting building is a low-tech wonder, using innovative approaches to make the most of low-cost approaches to achieve high standards of performance.
Earthbag foundation combined with natural stone footings
Unique waste wood structural columns supporting round pole roof beams
Straw bale and straw/clay walls with locally harvested earthen plaster
Annualized geo-solar tempering of interior environment
Off-grid energy system with photovoltaics
View this project from start to finish!
Flip through our project e-book and visit our BLOG for posts related to this project
Explore our other projects
No Results Found
The page you requested could not be found. Try refining your search, or use the navigation above to locate the post.







