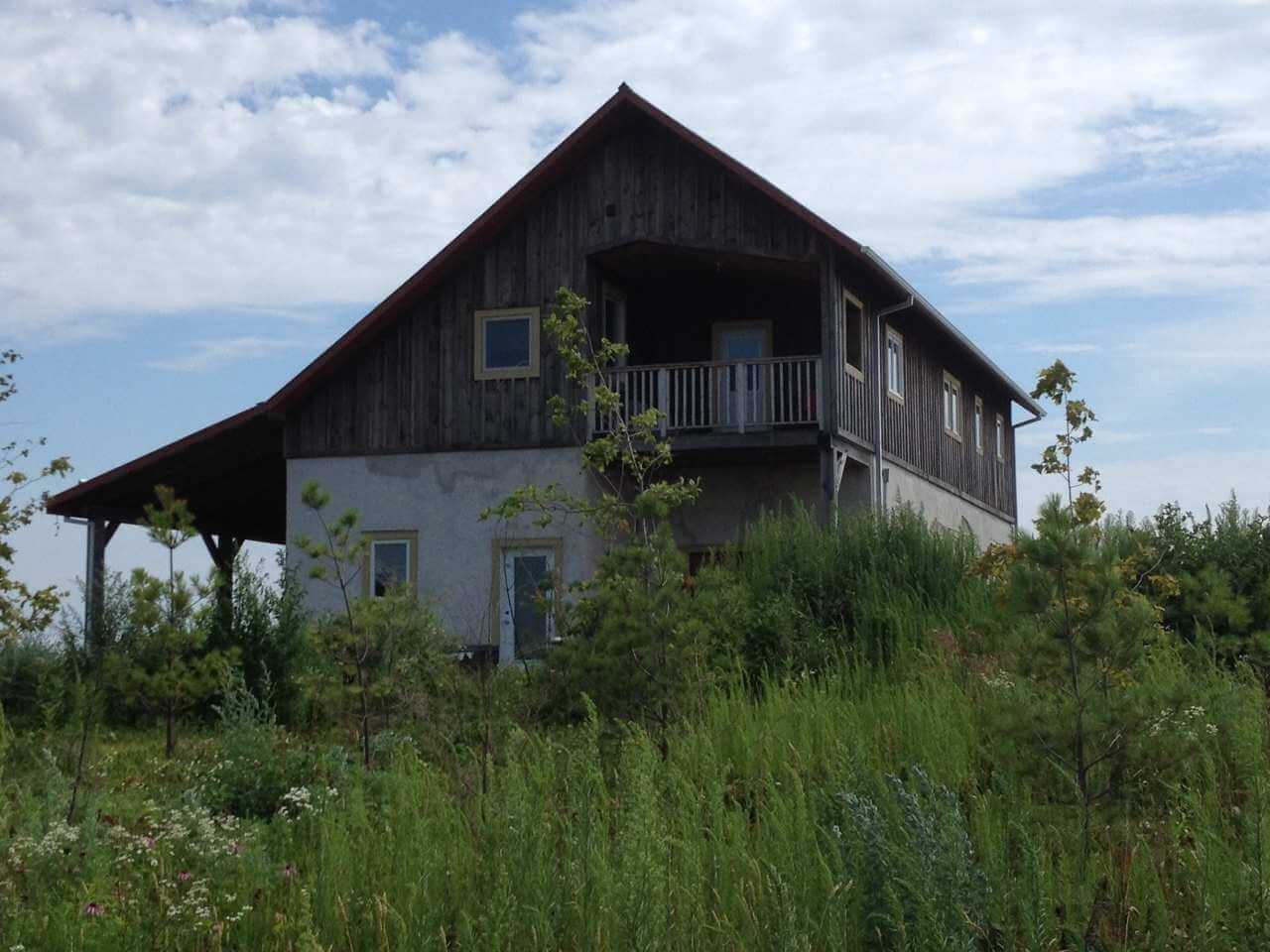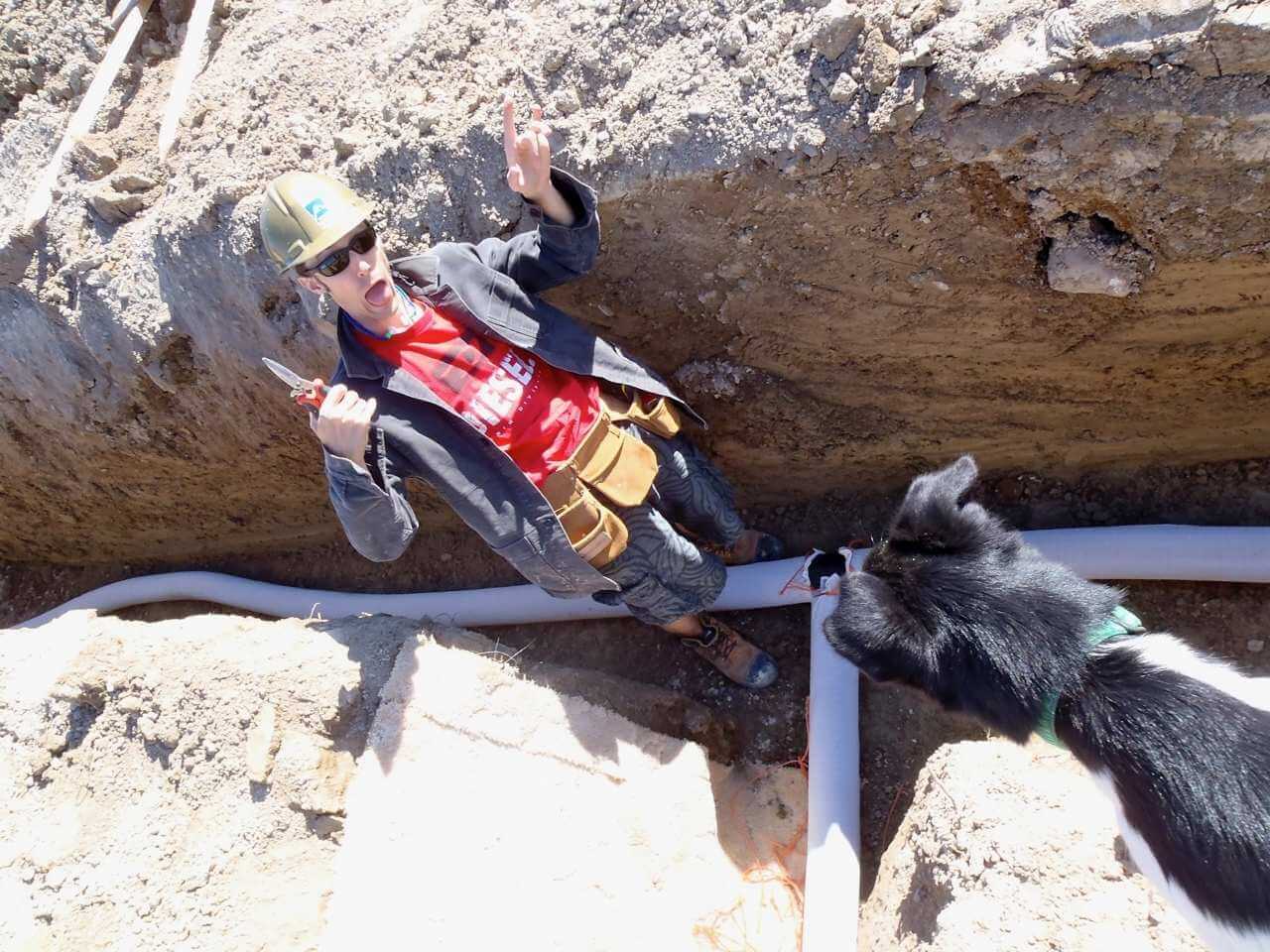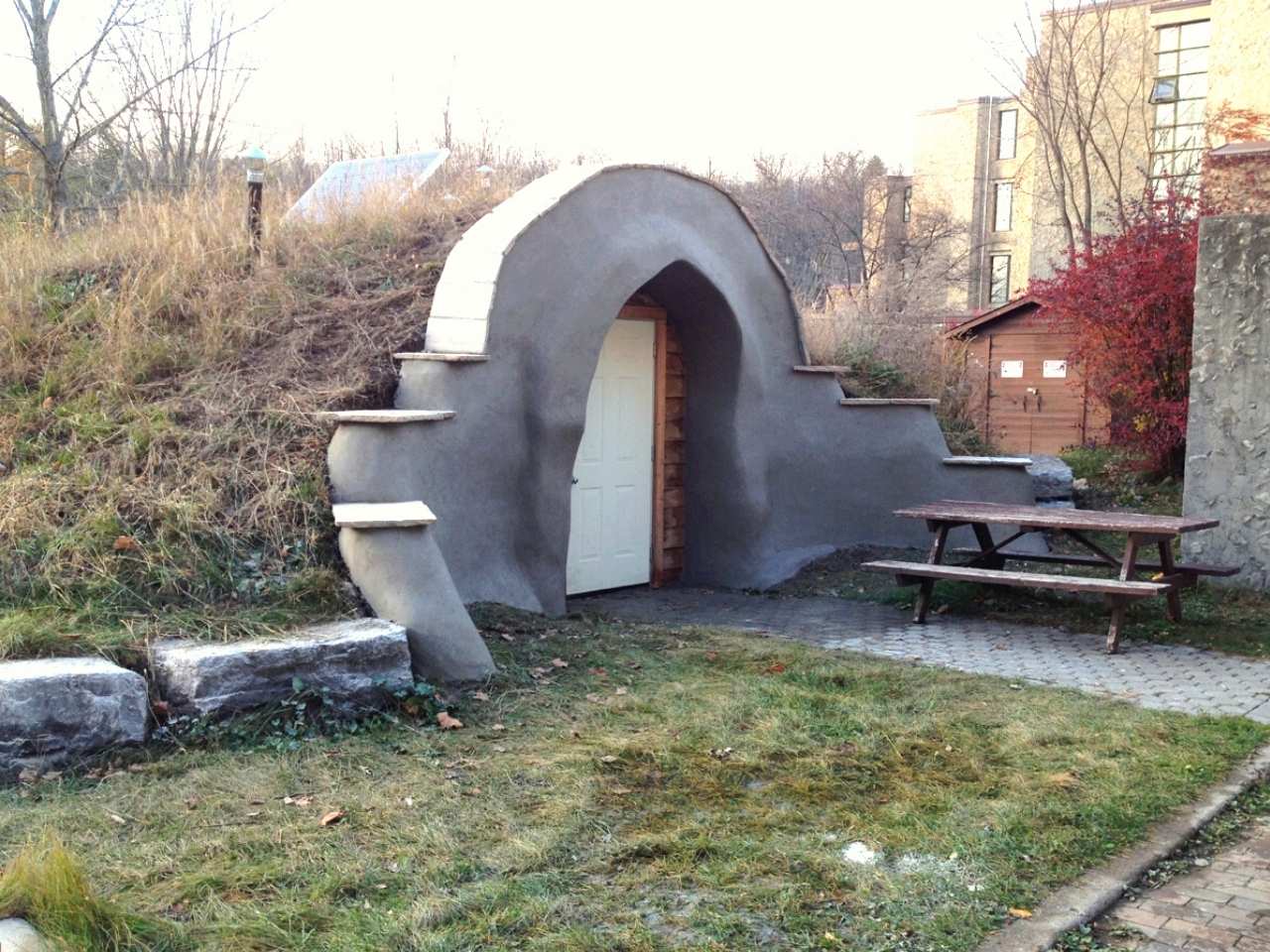Farm Hub & Root Cellar
Organic farm hub with buried root cellar
2013 Sustainable Building & Design project
Circle Organics grows amazing vegetables, and they needed an amazing place to wash, process and store those vegetables, as well as accommodations and meeting space for farm workers.
A two-story “barn” features an open veggie processing space on the main floor and meeting and office space upstairs. A large root cellar is attached to the barn and buried under a hill to provide naturally stable temperatures for vegetable storage. This is a one-of-a-kind hub for a leading, innovative organic grower.
Straw bale walls with hydraulic lime plaster finish
Buried quonset hut root cellar
Locally milled wood siding and flooring
Energy efficient building enclosure with cellulose insulation
View this project from start to finish!
Flip through our project e-book and visit our blog for posts related to this project
Explore our other projects
Zero House
2017 Sustainable Building & Design project- A lot of zeros add up to an amazing little house: zero net energy, zero carbon footprint, zero toxins, zero waste. Oh, and the whole building needed to be prefabricated and modular so it could be put up and taken down multiple…
Teachers’ Union Offices
2014 Sustainable Building & Design project- The Trillium-Lakelands Elementary Teachers’ Union wanted a new office and meeting hall that reflected the high environmental standards they teach to their students. We used the Passive House standard to set our energy efficiency…
Root Cellar Seasoned Spoon
The Seasoned Spoon is a cafe at Trent University offering vegetarian and vegan meals on campus made mainly from locally grown food. To extend the amount of time they can use local produce, they wanted a subterranean root cellar that could store vegetables with minimal energy input.
The 400 square foot building is…










